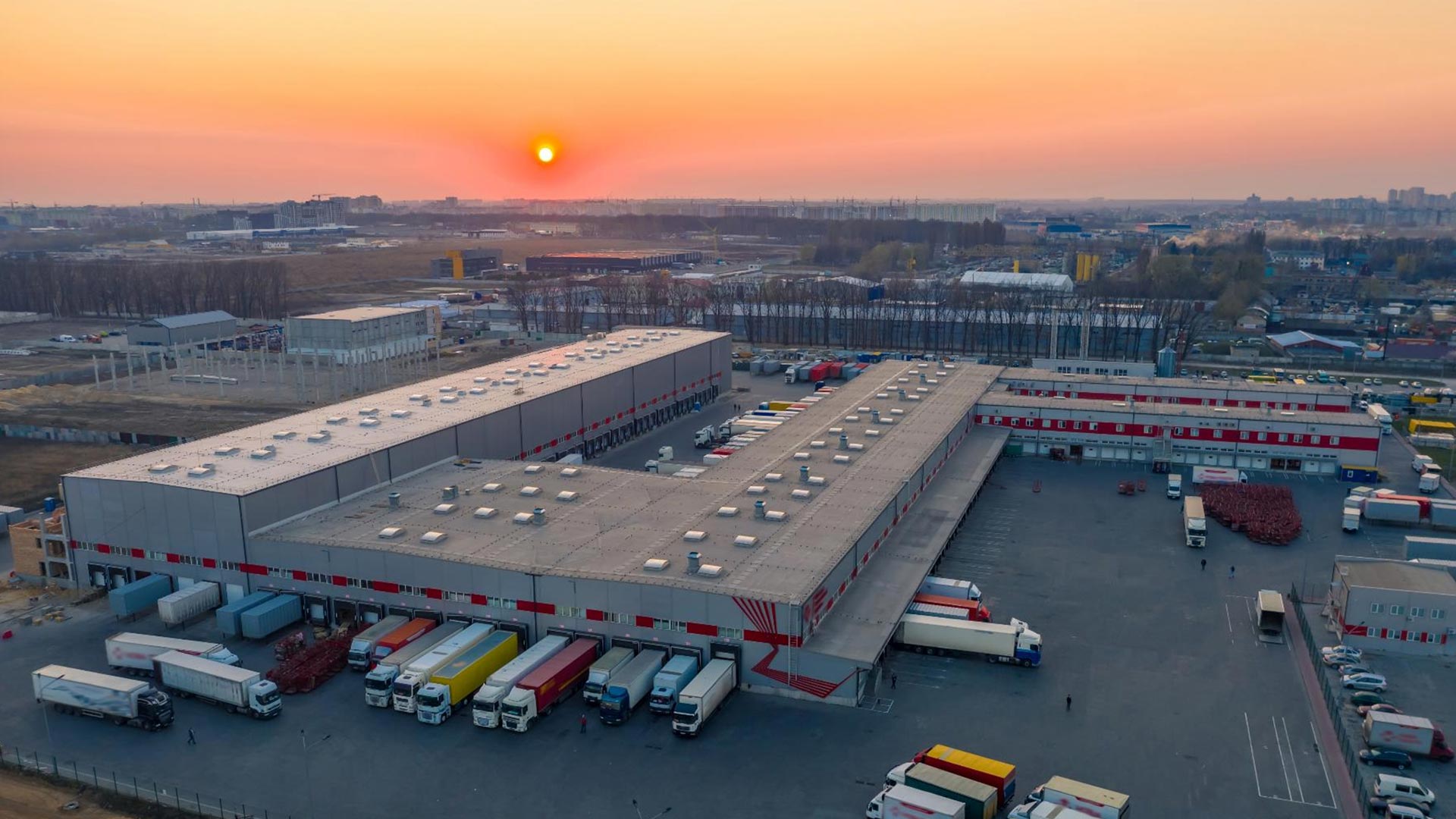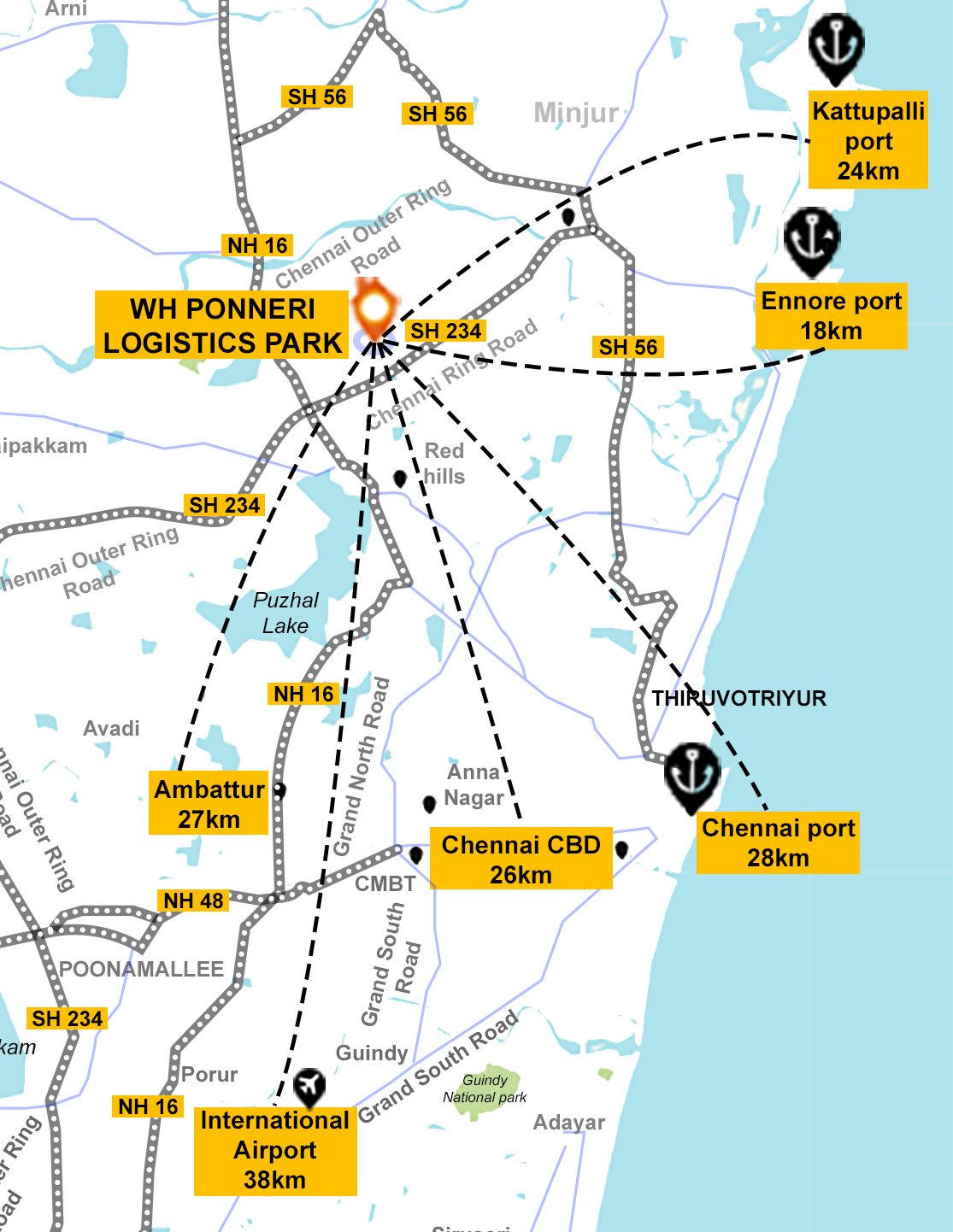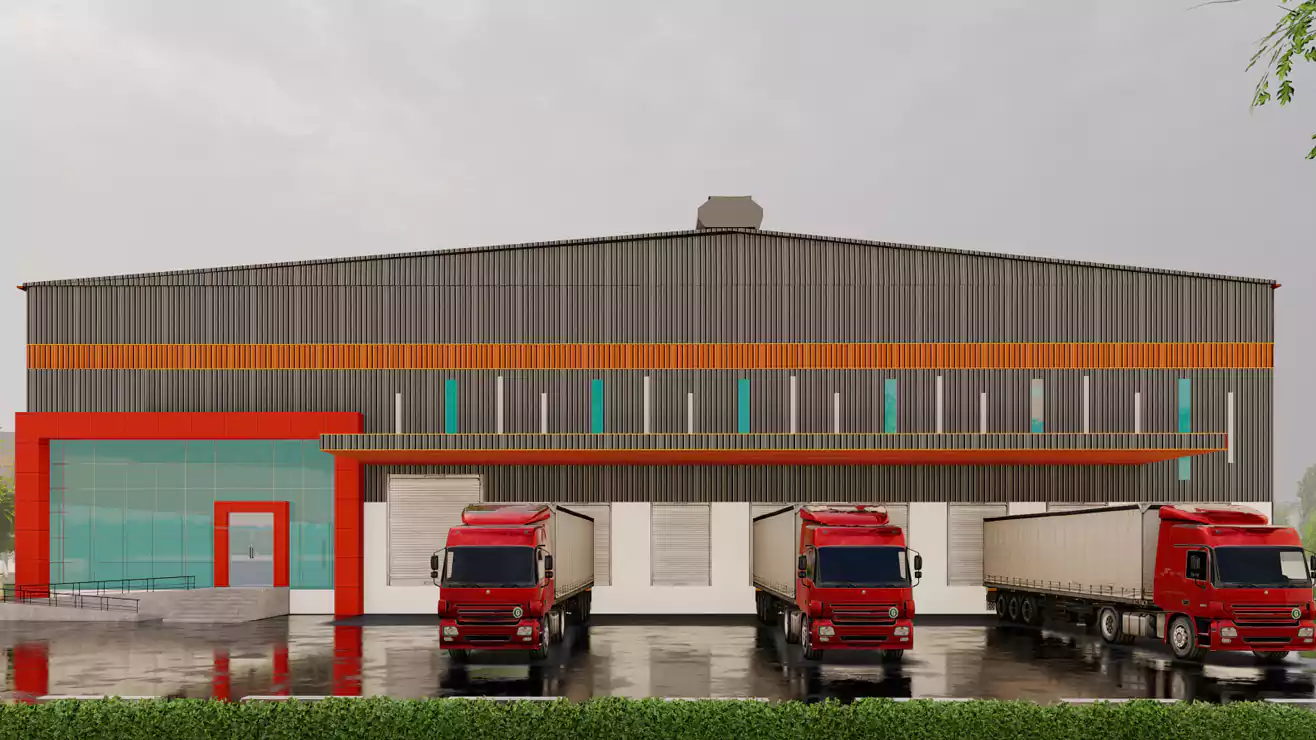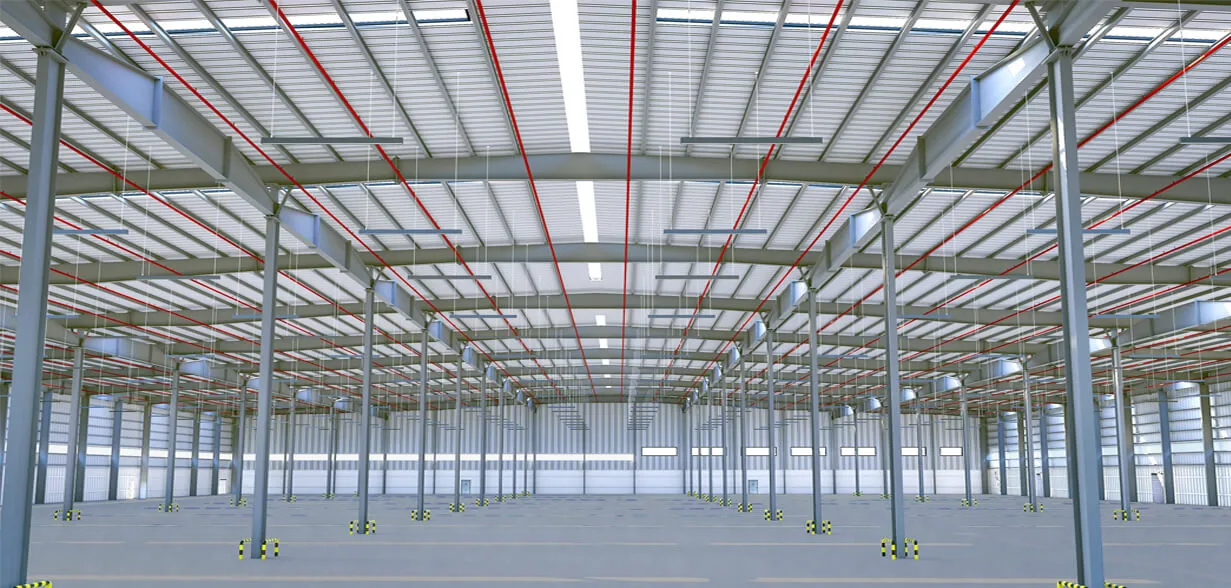
Site:
The site spans 18 acres with a development potential of approximately 0.4 million sq. ft. It is strategically located along the ORR (Outer Ring Road) of Chennai, connecting the northern and southern regions of the city. The existing urban setting, coupled with the availability of highly skilled manpower and excellent transport linkages, creates a mature industrial environment.
Strategic Connectivity:
Its close proximity to Ennore and Katupalli ports, as well as Chennai’s CBD, makes it an ideal location for both warehousing and manufacturing clients.
Solutions for Tenants:
Manufacturing giants can efficiently serve the northern part of Chennai by establishing storage facilities at Ponneri Park. The site’s proximity to Ennore Port also provides industrial clients with opportunities to set up storage and logistics operations efficiently.
Land area
18 acres
development potential
0.45 MN sq ft
Land usage
Industrial & Warehousing








Roof
Roof
Standing seam roof with sturdy bare galvalume sheets
Truck Apron
Truck Apron
16.5m concrete apron with 12m wide roads
Building Height
Building Height
12m at eaves
Building Structure
Building Structure
Pre-engineered buildings with optimized column spacing
Office Area
Office Area
Ground and bare-shell mezzanine floor on 2.5% of total area
Parking
Parking
2 and 4-wheeler parking, truck parking designed for peak period load
SECURITY
SECURITY
24*7 CCTV surveillance at main gate

EFFICIENT LIGHTING
EFFICIENT LIGHTING
Skylights covering 3-5% of roof areas, LED light fixtures
WALL
WALL
Pre-cast concrete walls/ block walls up to 3.6 m height
FLOOR
FLOOR
UDL 5T/sqm, FM2-compliant design
FIRE PROTECTION
FIRE PROTECTION
Fire detection, alarms, fire escape doors, K160 and K80 sprinklers, external hydrants
VENTILATION
VENTILATION
3-6 air changes, passive ventilation through louvers, and roof monitor
DOCK AREA
DOCK AREA
Dock height 1.2m with rolling shutters, dock pits
Park Gallery
Explore

Your Booking Confirmed